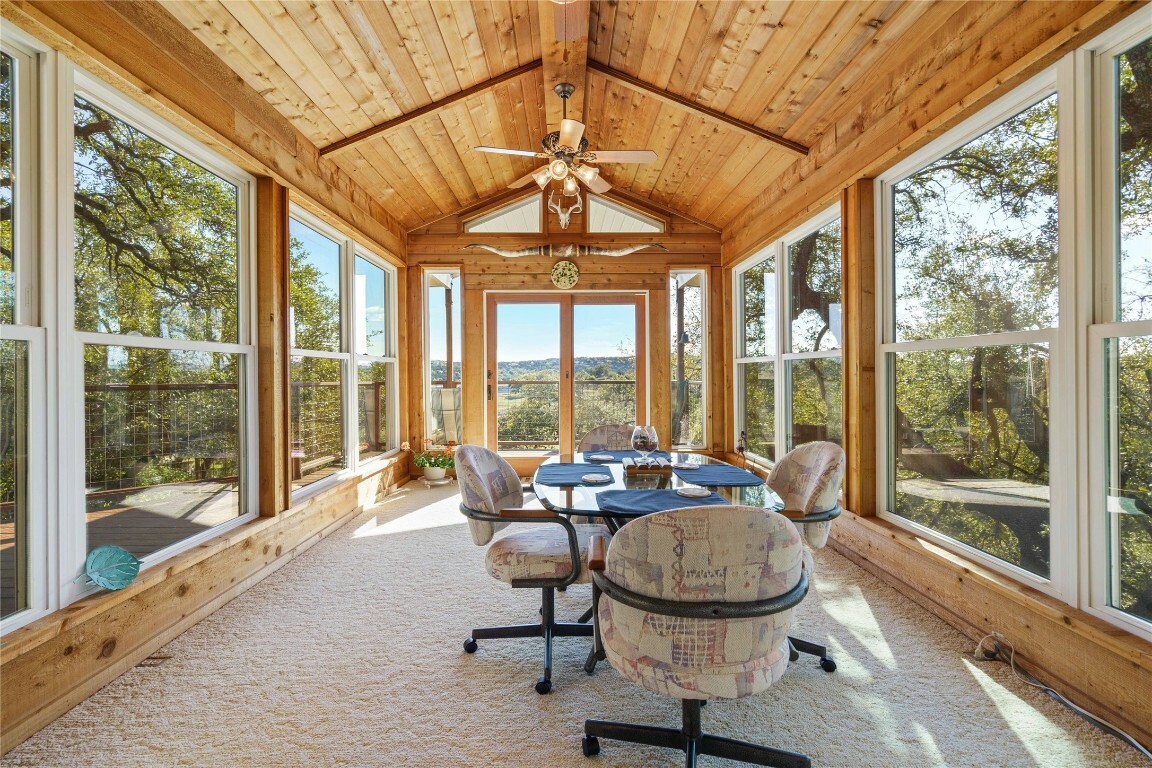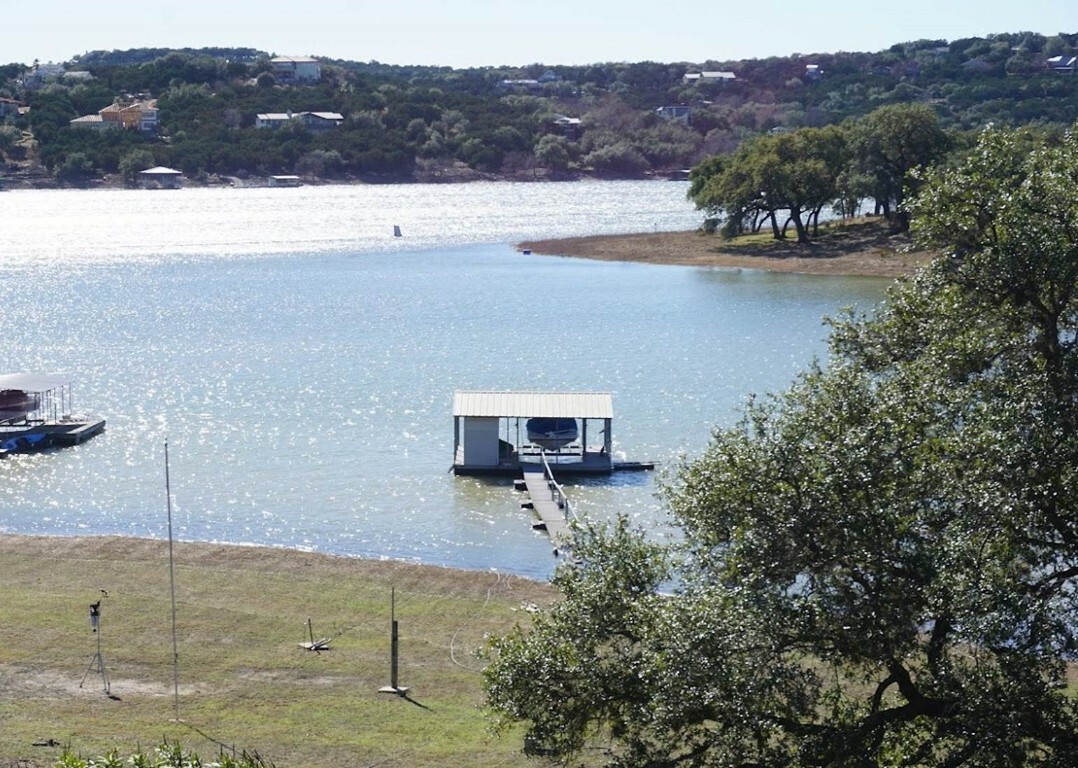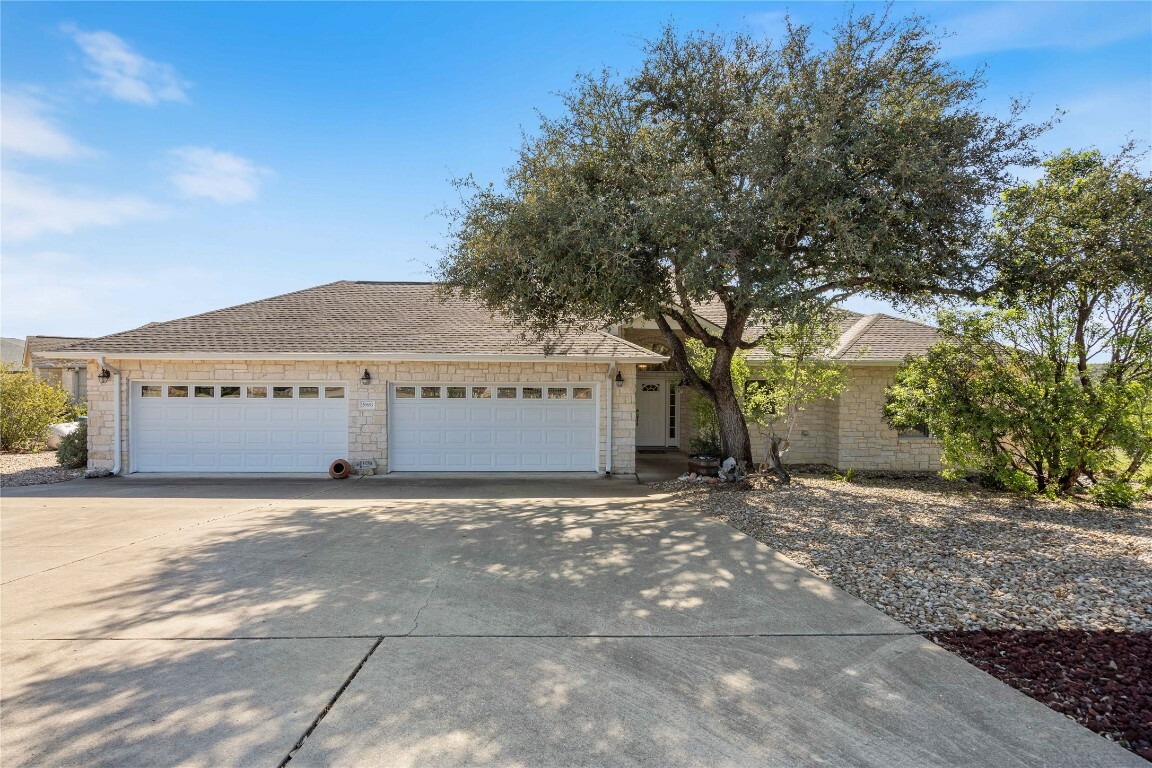


Listing Courtesy of: Austin Board of Realtors / Keller Williams Realty - Contact: (512) 346-3550
20653 Highland Lake Loop Lago Vista, TX 78645
Active (366 Days)
$929,900
MLS #:
9237390
9237390
Taxes
$6,426(2023)
$6,426(2023)
Lot Size
1.61 acres
1.61 acres
Type
Single-Family Home
Single-Family Home
Year Built
1997
1997
Views
Lake, Hills
Lake, Hills
School District
Lago Vista Isd
Lago Vista Isd
County
Travis County
Travis County
Community
Cove at Lago Vista Amd
Cove at Lago Vista Amd
Listed By
Barbara Shallue, Keller Williams Realty, Contact: (512) 346-3550
Source
Austin Board of Realtors
Last checked Apr 1 2025 at 8:06 PM CDT
Austin Board of Realtors
Last checked Apr 1 2025 at 8:06 PM CDT
Bathroom Details
- Full Bathrooms: 3
- Half Bathroom: 1
Interior Features
- Windows: Window Treatments
- Windows: Double Pane Windows
- Vented Exhaust Fan
- Propane Cooktop
- Microwave
- Gas Water Heater
- Free-Standing Refrigerator
- Exhaust Fan
- Disposal
- Dishwasher
- Cooktop
- Built-In Electric Oven
- Laundry: Washer Hookup
- Laundry: Electric Dryer Hookup
- Laundry: Laundry Room
- Wet Bar
- Walk-In Closet(s)
- Tray Ceiling(s)
- Separate/Formal Dining Room
- Recessed Lighting
- Pantry
- Open Floorplan
- No Interior Steps
- Multiple Dining Areas
- Main Level Primary
- Kitchen Island
- Granite Counters
- French Door(s)/Atrium Door(s)
- Entrance Foyer
- Ceiling Fan(s)
- Breakfast Bar
- Bookcases
- Bar
Subdivision
- Cove At Lago Vista Amd
Lot Information
- Xeriscape
- Views
- Trees Large Size
- Native Plants
- Many Trees
- Landscaped
- Gentle Sloping
- Front Yard
- Back Yard
Property Features
- Fireplace: See Through
- Fireplace: Raised Hearth
- Fireplace: Primary Bedroom
- Fireplace: Masonry
- Fireplace: Living Room
- Fireplace: Gas Log
- Fireplace: Double Sided
- Fireplace: 2
- Foundation: Slab
Heating and Cooling
- Propane
- Central
- Central Air
- Electric
Pool Information
- Community
- See Remarks
Homeowners Association Information
- Dues: $92
Flooring
- Vinyl
- Carpet
- Tile
Exterior Features
- Roof: Shingle
- Roof: Composition
Utility Information
- Utilities: Water Source: Public, Water Connected, Underground Utilities, Sewer Connected, Propane, Natural Gas Not Available, Electricity Available, Cable Available
- Sewer: Public Sewer
- Energy: Water-Smart Landscaping, Appliances
School Information
- Elementary School: Lago Vista
- Middle School: Lago Vista
- High School: Lago Vista
Parking
- Garage Faces Front
- Garage
- Driveway
- Attached
Stories
- 1
Living Area
- 3,104 sqft
Additional Information: Keller Williams Realty | (512) 346-3550
Location
Disclaimer: Copyright 2025 Austin Association of Realtors. All rights reserved. This information is deemed reliable, but not guaranteed. The information being provided is for consumers’ personal, non-commercial use and may not be used for any purpose other than to identify prospective properties consumers may be interested in purchasing. Data last updated 4/1/25 13:06



Description